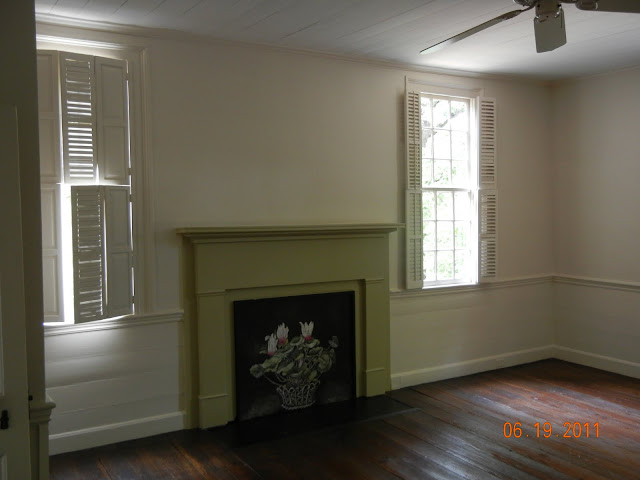One of my current projects is the Hooper-Kyser House in Chapel Hill, NC
It is a grande old dame steeped in history. It is the oldest house in Chapel Hill.
The federal style farmhouse is situated on almost an acre of land on Franklin street.
Built for William Hooper, who was a professor at UNC-Chapel Hill and grandson of
one of the North Carolinians who signed the Declaration of Independence.
The house was also owned by Kay Kyser, famous big band director and his movie
star wife, Georgia Carroll, who left Hollywood and moved to Chapel Hill in 1951.
Here is a picture of the front of the house.
This house is governed by the North Carolina Historical Association so there
are many restrictions as far as renovation, etc. This is the original staircase.
This stairway and that wall are two of the structures that cannot be changed.
The wall the stairwell is on is the oldest wall in Chapel Hill!
Here we have the dining room. As you can see the chair rail caps a horizontal
wide board wainscoting. The boards are so old and rough that we had to paint
all the trim with a satin finish, because we didn't want to magnify the imperfections.
It took my painters and me a couple of tries before we got it right, but now it is
beautiful. All these pictures are before we painted. Note the beautiful wide
plank pine flooring. It is just beautiful. A little uneven but very pretty!
As you can see, the house has beautiful windows which stretch to the floor. When I say to the floor I mean all the way to the floor! There are some broken panes of glass, so I had to write the historical association to ask for permission to replace them. We are still waiting for their approval. The old glass is so pretty, I hate to have to replace any of it.
This is an interior wall now, but once it was an exterior wall, before the house
was renovated and the sunroom, bath and kitchen were added.
This bath is off the upstairs hallway. I love the application of the mirror
on the window. I think it is a very clever way to use the space. It allows
just the right amount of privacy and light.
Aren't these the cutest stairs you've ever seen? They go up to the third floor.
"What's up there, you ask?"
This is was Kay Kyser office.
The last homeowner, left these behind. I am guessing that they are important to the house.
I am trying to find out who they belonged to. Hopefully, we will be able to get these pieces refurbished and use them. If we can get the drawer to close properly, wouldn't that cabinet be great! I can think of several uses for it! I'm keeping my fingers crossed that my furniture guy can stabilize the table. if so, we are going to paint and use in the breakfast room. The top of the table is tongue and groove flooring.
This is the rear of the house where the addition was added. This
really made the house livable. I love all the windows! The roof on the addition
is flat. You can walk out on it from the third floor room.
I hope you enjoyed the introductory tour to the Hooper-Kyser house.
The painters are working hard as I write this. Hopefully, I will be able to share what's going
on inside soon! Until then, I'd better get back to sourcing furniture and rugs!
p.s. Did you know Franklin Street in Chapel Hill is named for Ben Franklin?



















So happy I found your blog, it is fabulous! Love the new project you're working on. My favorite projects are working with historical architecture, they have so much character and charm and this one is no exception. I can't wait to follow along.
ReplyDelete