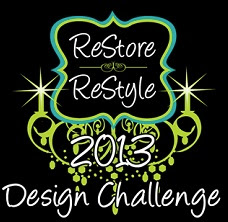Today's Fab Friend on Friday is Amy Meier of Del Mar, California. I met Amy last year at Blogfest in NYC and saw her again at Harbinger in LA in March. And yes, she really is as darling in person as she looks in the photos. She may appear a little design darling, but she packs a big wallop when it comes to designing a home. Amy has gained national attention with her creative, custom design work. As a graduate of Parsons Design School, Amy signature style is evident in her willingness to comb markets to find just the right antiques to mix with the custom designed pieces she so painstakingly creates in an effort to design a unique and individual interior for each client. Amy was voted best interior designer by Ranch and Coast Magazine for two years running in 2010 & 2011, since that time she has been featured in many national publications including most recently, her own home in Better Homes and Garden. She writes the wildly popular blog Amy Meier Design ,where she chronicles her design projects and daily life as a wife and mother of two precious little girls. I caught up with Amy and talked with her about one of her latest project which included the beautiful kitchen featured below. Be prepared to be wowed!
Isn't this kitchen to die for? Amy said the kitchen renovation portion of the project took about three months. When people ask me why they need a professional designer to design a kitchen, I share with them things like Amy shared with me about this project. Designers pay attention to details like Amy did here in adjusting the counter height to bar height of 40" rather than the standard height, because these clients are extremely tall. She then made the kitchen user friendly for the couple's children by sinking the farmhouse sink a few inches lower in the island, which you can see in the photograph. It's a detail you would not notice had she not pointed it out but one that makes a total difference to the functionality of this kitchen. To complete the truly custom look of the kitchen, the countertops are 3/4" honed black granite that was mitered to create a solid 2" eased edge. Open shelving is beautiful but limits storage so to remedy this situation, Amy created a large island which houses much of the storage for the kitchen and doubles as an eating area/serving area which provides company for the cook. She added extra storage by enclosing one of the doorway entrances and adding lower storage on that wall. The wall which houses the bar area was deepened and also doubles as their pantry. These are details that don't happen unless you have a designer who knows what they are doing. Not only did Amy create an aesthetically pleasing kitchen but one with totally functionally for this family to enjoy for many years to come. To read more about this kitchen from Amy's point of view please pop over to her blog where she discusses it today here.
Amy was so kind to share the resources below:
Counter tops: honed black granite
Floors: Slate
Cabinets: custom designed by Amy Meier Design, painted in mountain peak white by Benjamin Moore
Cabinet Hardware: San Diego Hardware
Walls: Edgecomb grey Benjamin Moore
Plumbing: Newport Brass
Lighting: Circa Lighting
Art: Philip Buller and Robert Kingston
Pink pressed glass: vintage
Photography Credit : Brady Architectural Photography
Just so you can see how visionary Amy is, here is a picture of the kitchen before:
Make sure to follow Amy here to see more of her fab work:
All photographs property of Amy Meier or Brady Architectural Photography













.jpeg)
























































